25 best buildings in London
St. Paul’s Cathedral, designed by architect Sir Christopher Wren, is an Anglican cathedral and one of London’s most iconic buildings. It is located on top of Ludgate Hill, the highest point in the City of London. St. Paul’s is one of the most significant buildings in terms of national identity, and its famous lead-covered dome is one of the world’s largest.
Lloyd’s of London, designed by Richard Rogers, is one of the most iconic buildings in London and a leading example of the ‘high-tech’ architectural style that combines both industrial and futuristic aesthetics. Whilst initially provoking controversy due to its striking contrast with the surrounding area, Lloyd’s is now seen as one of the great architectural achievements of the 1980s. In 2011, it became the youngest building ever to receive Grade I listed status.
St. Mary the Axe - 'The Gherkin'
30 St. Mary Axe, widely known as ‘The Gherkin’, is a commercial office building in the heart of the City of London. Since its completion in December 2003, it has become one of the UK’s most distinctive buildings and a symbol of 21st century London.
Norman Foster's design has a circular plan that widens in profile as it rises and then tapers towards the top, giving it the distinctive ‘gherkin’ shape. Despite this, the only piece of glass that is actually curver is the cap at the very top.
Battersea Power Station is one of Britain’s most famous buildings in one of London’s most prominent riverside locations. The building was designed by Sir Giles Gilbert Scott and J. Theo Halliday. It was a coal-fired power station with a steel girder frame and exterior brick cladding.
For a long period following decommissioning, the power station stood derelict whilst numerous redevelopment options were considered. Construction began in 2013 to transform the building into a new community of homes, workspaces, shops, restaurants and cultural venues along with 18 acres of public open space.
The Palace of Westminster, more commonly referred to as the Houses of Parliament, is the symbolic centre of political power in the United Kingdom. The building, on the northern bank of the River Thames in London, incorporates the House of Commons and the House of Lords which together act as the UK's Parliament.
It was designed according to the Gothic tradition by the architect Charles Barry and Augustus Pugin, and was constructed between 1840 and 1870. Perhaps its most iconic feature is the Elizabeth Tower, more famously known by the name of its bell, Big Ben.
Trellick Tower is a block of flats in Kensal Town, west London. It was designed in the Brutalist style by architect Erno Goldfinger, and commissioned by the Greater London Council (GLC). Like Balfron Tower, the building is characterised by its long, thin profile, with a separate lift and service tower linked at every third storey to the main building’s access corridors.
Despite going through a period of notoriety due to reports of violence and anti-social behaviour, the tower has in recent decades experienced a reversal of fortune and is now considered one of London’s key Brutalist icons, and perhaps the most famous example of council housing in the UK.
Designed by Denys Lasdun and completed in 1976, the National Theatre is one of London's best-known Brutalist buildings. It is also one of the most divisive, described by Prince Charles as being like "a nuclear power station".
Standing on the South Bank of the Thames, the concrete building is formed by two fly towers rising from layered horizontal terraces cascading to river level. The design was based on Lasdun's ideas for 'architecture as urban landscape.'
Senate House
Senate House, situated in Bloomsbury, is the administrative centre of the University of London. The Art Deco building was designed by Charles Holden and constructed between 1932 and 1937. At 19 storeys and 64 m (210 ft) in height, it was one of the first 'skyscrapers' in Britain. It has an imposing quality due to the combination height and the bulk of the symmetrical wings that flank the central tower.
The building was used during the Second World War by the Ministry of Information, which inspired George Orwell's description of the Ministry of Truth in his 1949 novel 'Nineteen Eighty-Four'.
Christ Church, Spitalfields
Christ Church Spitalfields, is an Anglican church built from 1714-1729 to a design by Nicholas Hawksmoor. The church's architecture has been praised for the geometric simplicity of its giant scaled forms - the height of the steeple, the giant order of the columns, and the tall window and door openings, which combine to form a monumental composition.
The west front terminates with an abrupt Gothic steeple which rises directly behind a grand portico which has a Palladian or Venetian form.
Leadenhall Market
Leadenhall Market is a covered market on Gracechurch Street. It is one of the oldest markets in London, dating from the 14th century.
The ornate Victorian roof structure, painted green, maroon and cream, was designed in 1881 by Sir Horace Jones and uses repetitive arches with long skylights along the full length. The double-height entrance is flanked by tall, narrow-gabled blocks in a 17th century Dutch style, in red brick and Portland stone. The adjacent buildings to the south have a continuous frontage punctuated by narrow pedestrian entrances.
Alexandra Palace
Alexandra Palace, popularly known as 'Ally Pally', is a historic entertainment venue in Alexandra Park. The original design for the building came largely from Owen Jones, who saw it as North London's response to the 1851 Crystal Palace complex in South London.
The building originally opened in 1873, but was rebuilt in 1875 following a devastating fire. As part of this process, the glazed expanses were replaced with higher-strength materials. Pillars were installed to provide storage for tons of water in the four corner towers and in reservoirs built into the end walls of the Great Hall.
London Aquatics Centre
The London Aquatics Centre is an indoor facility with two 50-metre (160-foot) swimming pools and a 25-metre (82-foot) diving pool in the Queen Elizabeth Olympic Park, Stratford. The centre was one of the main venues for the 2012 Summer Olympics and Paralympics
Designed by Zaha Hadid in 2004, the concept was inspired by the fluid geometry of water in motion. A parabolic arch structure was generated from the use of double-curvature geometry, creating an undulating roof that differentiates between the volumes of the competition and diving pools.
Tate Modern
Tate Modern is a modern art gallery created in the former Bankside Power Station, on the Southbank of the Thames. Its brick central chimney stands 99 m (325 ft) tall.
The power station was originally designed by Sir Giles Gilbert Scott, the architect behind Battersea Power Station, and was constructed in two stages between 1947 and 1963, as a 200 m (660 ft) long, steel-framed, brick-clad building. It ceased operations and closed in 1981.
In 1995, Herzog & de Meuron were awarded the commission to redevelop the building as an art gallery. The £134 million conversion was completed in 2000. In 2016, the Switch House, a 10-storey, 65 m high extension, was built above the oil tanks, with a sloping facade in brick latticework. The extension incorporates a new 360-degree viewing gallery.
Leadenhall Building - 'The Cheesegrater'
The Leadenhall Building at 122 Leadenhall Street, is popularly known as ‘The Cheesegrater’ because of its distinctive slanting profile, created to respect a protected view of St Paul’s Cathedral from Fleet Street.
It was designed by architects Rogers Stirk Harbour + Partners (RSHP) for The British Land Company plc and Oxford Properties. The office floors take the form of simple rectangular plates which progressively diminish in depth by 750 mm towards the apex. They are connected to the structural ‘tube’ at every level without the need for secondary vertical columns at the perimeter.
The Barbican Centre
The Barbican Estate is a residential estate built during the 1960s and 70s in the City of London. It is one of the best-known and most popular examples of Brutalist architecture in the UK.
The terrace blocks are grouped around a lake and green squares. The main buildings rise up to seven floors above a podium level, which links all the facilities in the Barbican, providing a pedestrian route above street level. The estate contains three of London's tallest residential towers, at 42 storeys and 123 m (404 ft) high.
British Library
The British Library is the UK's national library and, with over 150 million items, it is the second largest library in the world. Located at St. Pancras, and extending deep underground, it hailed as the only major public building to be built in the UK in the 20th century. Construction work began in 1962, completed in 1997, and finally opened to the public in 1998.
The red brick library, with a large courtyard filled with sculptures, was derided as an eyesore and waste of money by several politicians and commentators, including Prince Charles. Indeed, it was described as being 'one of the ugliest buildings in the world' by a parliamentary committee.
The British Library has, however, undergone something of a reappraisal, and was awarded Grade I listing status in 2015 in recognition of its 'outstanding architectural and historic interest'.
Westminster Cathedral
Westminster Cathedral is the 'mother church' and the largest Catholic church in England and Wales.
Getting the building off the ground proved difficult, with false starts under two separate architects in 1867 and 1892, before finally starting construction in 1895 under the architect John Francis Bentley. He designed the cathedral in a neo-Byzantine style, with the interior following the Byzantine tradition of elaborate marble and mosaics.
The building's main structural elements comprise brick and concrete, with the exterior using lavish white stone bands and red brickwork, giving the cathedral an aesthetic that is unusual for the UK.
The most prominent features are the campanile, the spacious, uninterrupted nave covered with domical concrete vaulting, and the deeply recessed arch over the central entrance, flanked by tribunes and stairway turrets.
The Shard was one of the most ambitious projects of the London South Bank regeneration and since its inauguration in July 2012 it has become one of the most recognisable and iconic buildings of the London skyline. Standing at 309.6 m (1,016 ft) high, the Shard is amongst the 100 tallest buildings in the world, is the fourth tallest building in Europe and the tallest building in the UK.
Renzo Piano’s tapered design was inspired by the geometry of railway lines running past the site, London’s church spires and the masts of sailing ships. A sophisticated form of glazing features facades of angled glass panes that reflect sunlight and the sky above, so the building appears to blend into the sky and changes with the seasons and weather.
Baps Shri Swaminarayan Mandir
The largest Hindu temple outside India opened in 1995. The building includes seven shikhars (pinnacles), six domes, 193 pillars, and 55 different ceiling designs.
The construction process involved 5,000 tonnes of Indian and Italian marble and Bulgarian limestone which were hand-carved into 26,300 pieces by 1,526 skilled craftsmen in India, then shipped to London and erected in less than 3 years. Deities and motifs representing the Hindu faith spring from the walls, ceilings and windows. In total, there are 11 shrines with 17 murtis (sacred images of the deities).
The British Museum is one of the largest and most comprehensive museums in the world. Located in Bloomsbury, it attracts more than 5 million visitors each year, contains an estimated 8 million works and covers an area of 92,000 sq. m (990,000 sq. ft). Norman Foster transformed the Great Court courtyard into the largest covered public square in Europe, which opened in 2000, with its famous and celebrated steel-and-glass roof.
The Black Friar pub
The Grade II listed Black Friar is one of London's most famous public houses. The historic Art Nouveau pub was built in around 1875 on the site of a Dominican friary, and remodelled in 1905 by the architect Herbert Fuller-Clark.
It was built to a roughly triangular plan on a corner site and comprises four storeys plus cellars. The frontage extends around the building with segmental arched entrances, adorned with mosaics, ornamental balconies and a 'guardian' black friar above the front entrance.
Both Fuller-Clark and the artist Henry Poole were committed to the free-thinking of the Arts & Crafts Movement, and accordingly, clad the interior in variegated marble with brass, mosaic, wood and copper reliefs, with jolly friars appearing frequently.
Marble Hill House in Twickenham is a Palladian villa built from 1724-1729, with a design that would become the standard model for the Georgian English villa, as well as for plantation houses in the American colonies.
The compact plan and tightly controlled elevations, designed by the architect Roger Morris, became very well-known as engravings of the house were published widely. The purpose of the house and its gardens was to serve as an Arcadian retreat from crowded London. In the intervening centuries, its grand interiors have been restored and recreated, and it contains a collection of early Georgian paintings.
Abbey Mills pumping station
Located in Stratford, Abbey Mills is a sewage pumping station built from 1865-1868. Designed by engineer Joseph Bazalgette, Edmund Cooper, and architect Charles Driver, it is perhaps the finest example of Victorian public works engineering.
With its elaborate Byzantine style, the station was nicknamed the 'cathedral of sewage'. Housing 8 beam engines, 2 on each arm of a cruciform plan, the station served to draw waste water from drains and pump it down to filter-beds at Beckton. Although no longer playing such an important role in London's sewage infrastructure, it still functions as an operational station.
St Pancras station
First opening in 1868, St Pancras Station is famous for its Victorian Gothic architecture and is a Grade I listed building.
The station's frontage, designed by George Gilbert Scott, is formed by the former Midland Grand Hotel. Behind this, is Sir William Barlow's vast point-arched expanse of sky-blue iron and glass. At the time it was built, it was the widest clear-span structure in the world. The station fell on hard times and was mooted for demolition in the 1960s. However a huge renovation and expansion project from 2001-2007, at a cost of £800 million, restored the station to its former glory.
The Hoover Building
Located on Western Avenue in Perivale, the Hoover Building is one of the finest examples of Art Deco architecture in London.
It was designed by Wallis, Gilbert and Partners, and built for The Hoover Company in 1933. Famous for its sweeping white facade, 15 bays in length, it was designed to be admired by motorists passing on one of the new main roads into London.
The white facade was constructed using a type of Portland limestone cement known as 'snowconcrete', which contained a brilliant weather-resistant white pigment. The pure white walls contrast with decorative aquamarine window frames and colourful glazed tiles.
Although critics at the time considered it brash and vulgar, it proved popular with the public and Hoover's employees. When the factory closed in 1982, it was restored and reopened as a supermarket in 1992. It is currently undergoing conversion into luxury flats.
[edit] Related articles on Designing Buildings Wiki
Featured articles and news
ECA digital series unveils road to net-zero.
Retrofit and Decarbonisation framework N9 launched
Aligned with LHCPG social value strategy and the Gold Standard.
Competence framework for sustainability
In the built environment launched by CIC and the Edge.
Institute of Roofing members welcomed into CIOB
IoR members transition to CIOB membership based on individual expertise and qualifications.
Join the Building Safety Linkedin group to stay up-to-date and join the debate.
Government responds to the final Grenfell Inquiry report
A with a brief summary with reactions to their response.
A brief description and background to this new February law.
Everything you need to know about building conservation and the historic environment.
NFCC publishes Industry White Paper on Remediation
Calling for a coordinated approach and cross-departmental Construction Skills Strategy to manage workforce development.
'who blames whom and for what, and there are three reasons for doing that: legal , cultural and moral"
How the Home Energy Model will be different from SAP
Comparing different building energy models.
Mapping approaches for standardisation.
UK Construction contract spending up at the start of 2025
New construction orders increase by 69 percent on December.
Preparing for the future: how specifiers can lead the way
As the construction industry prepares for the updated home and building efficiency standards.
Embodied Carbon in the Built Environment
A practical guide for built environment professionals.
Updating the minimum energy efficiency standards
Background and key points to the current consultation.
Heritage building skills and live-site training.










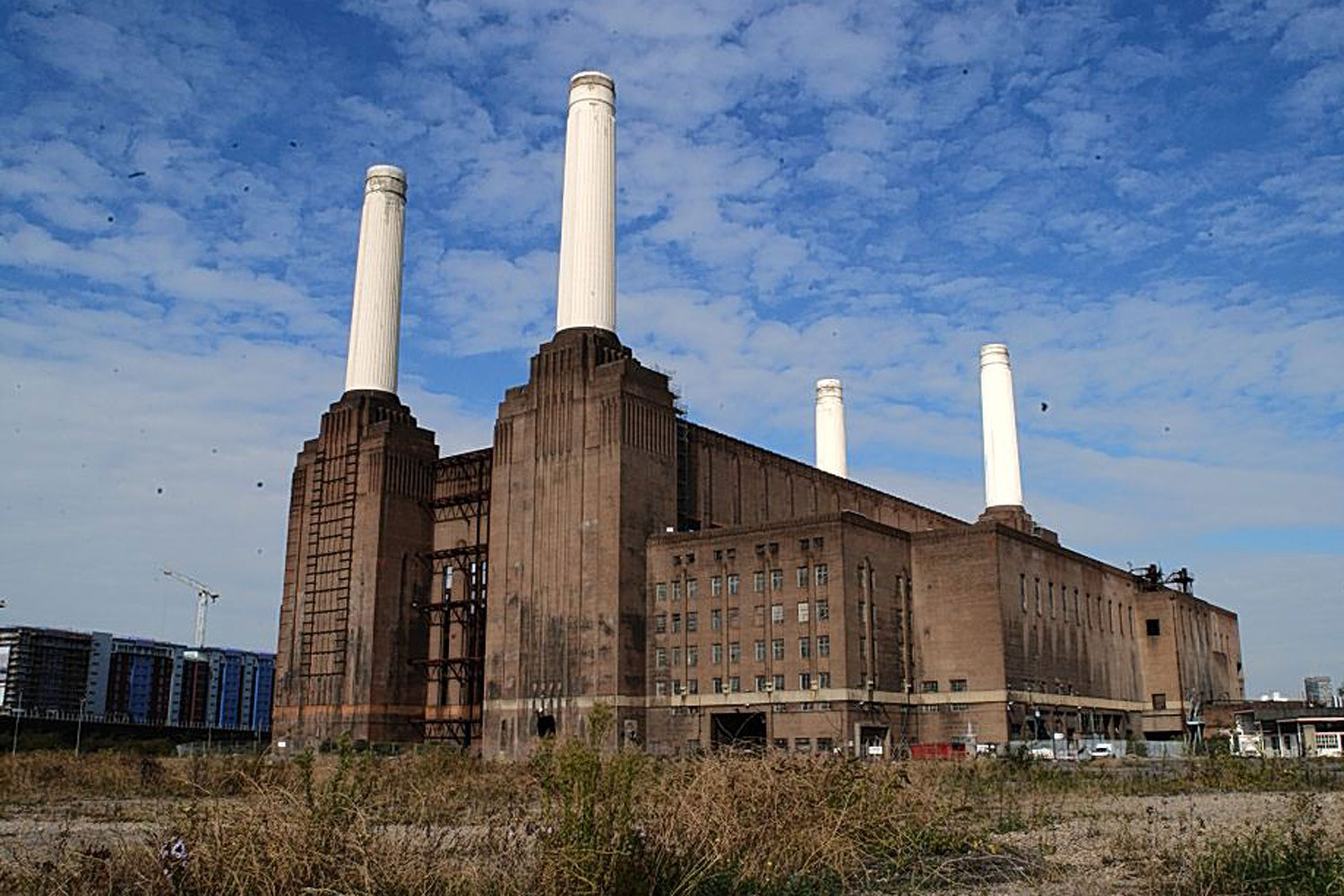


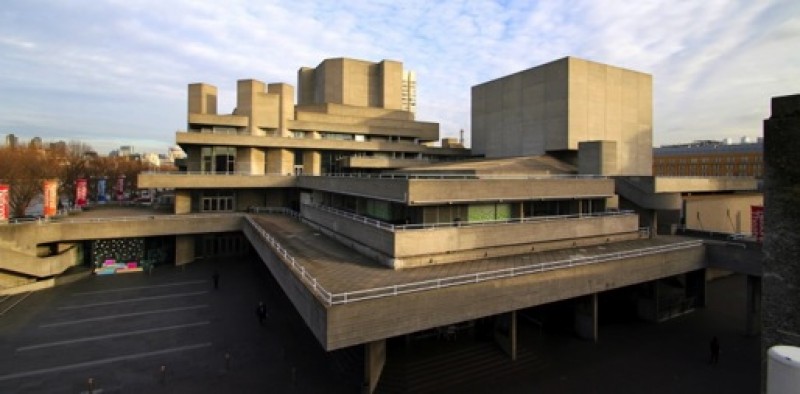
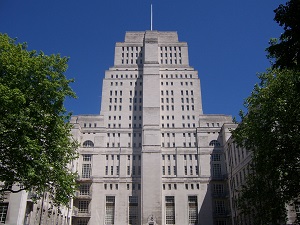



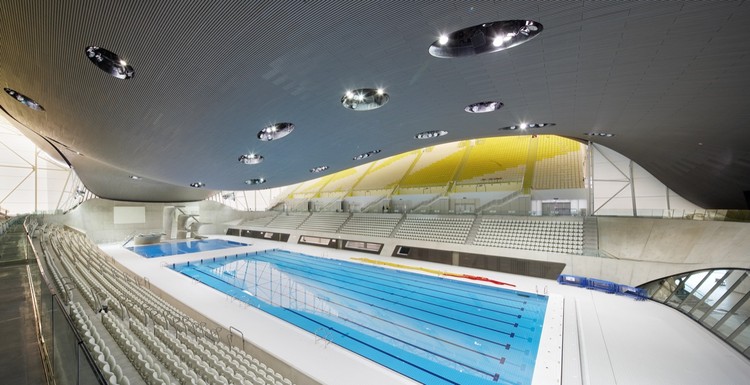







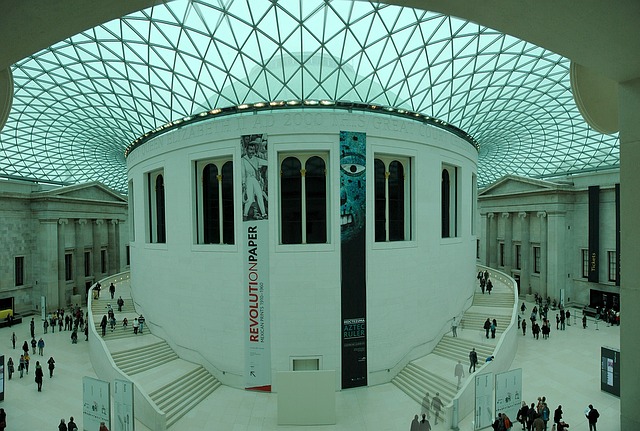








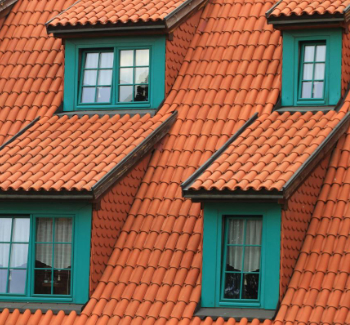



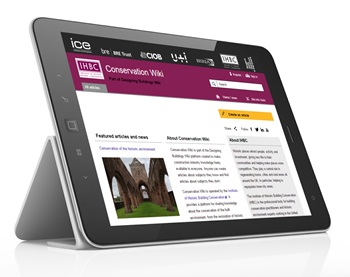








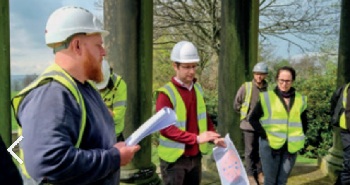
Comments
Soane Museum in Lincoln's Inn Fields
Royal College of Physicians in Regents Park
Snowdon Aviary and Penguin Pool at ZSL London in Regents Park
Crossrail Place, Canary Wharf